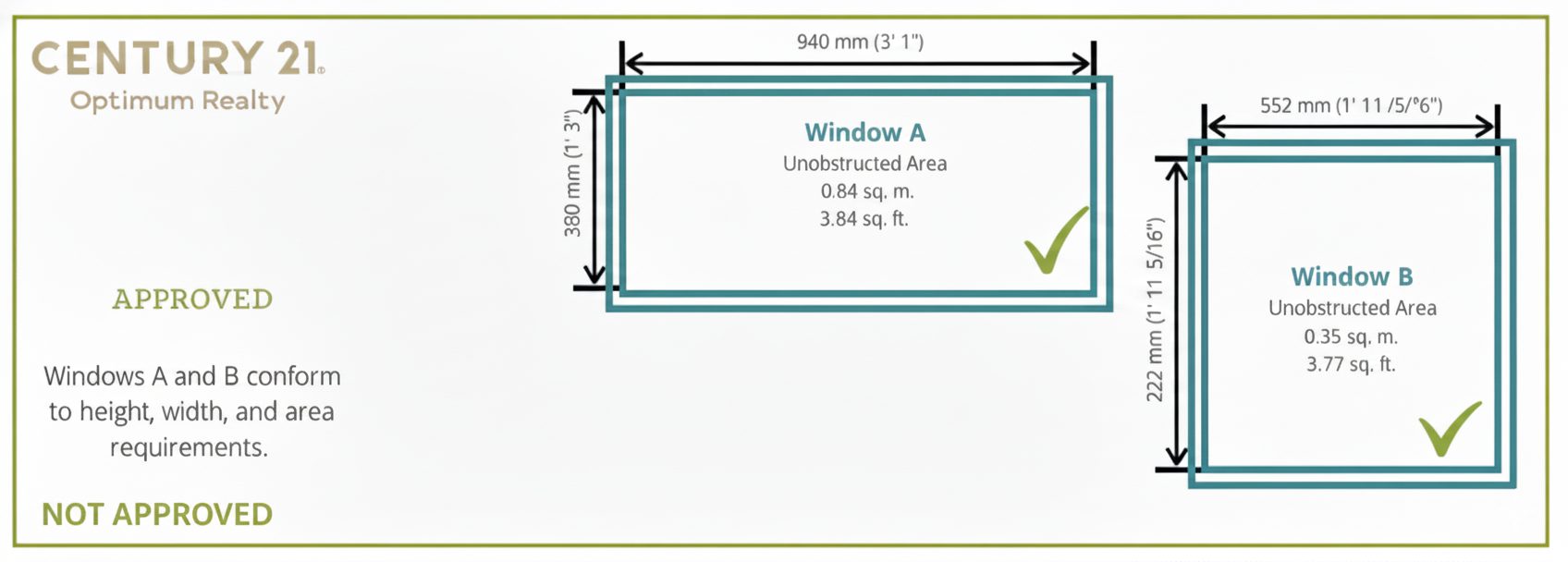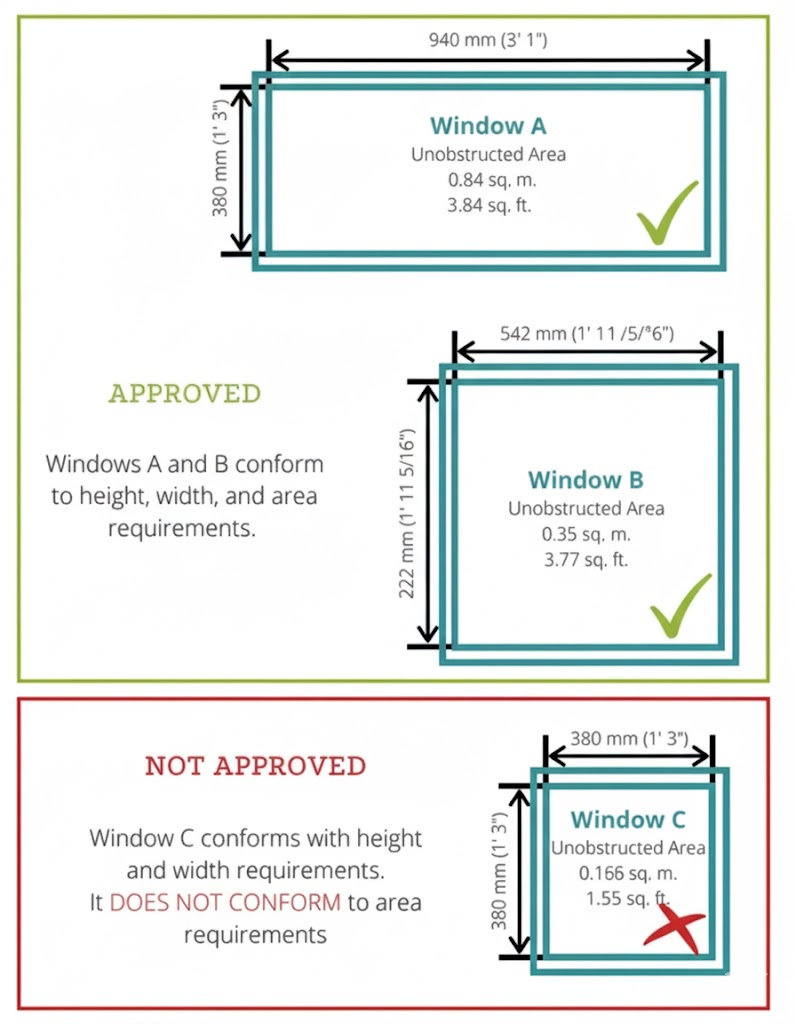Nova Scotia Bedroom Egress Window Standards: A Complete 2025 Compliance Guide
Bedroom safety regulations in Nova Scotia have evolved significantly, with the latest egress window standards now in full effect as of April 1, 2025. Whether you’re a homeowner planning a basement renovation, a real estate professional advising clients, or a contractor managing residential projects, understanding these requirements is essential for ensuring occupant safety, maintaining insurance validity, and protecting property values.
Understanding Egress Windows: More Than Just Building Code Compliance
Egress windows function as emergency exits when traditional escape routes become inaccessible during fires, medical emergencies, or other critical situations. These specially sized windows allow occupants—including firefighters with equipment—to enter or exit bedrooms safely without requiring tools or special training.
The significance of proper egress windows extends well beyond regulatory compliance. Homes with non-compliant bedroom windows face potential insurance coverage issues, reduced marketability, and legal restrictions on room usage. In Nova Scotia’s current real estate market, proper egress compliance has become a key consideration during home inspections and property valuations.
Breaking Down the 2025 Egress Window Standards
Nova Scotia’s building code establishes precise specifications that all bedroom egress windows must meet. Understanding these requirements helps homeowners and contractors plan effective, code-compliant installations.
Fundamental Size Standards: Every bedroom space must include at least one egress window or a door providing direct exterior access. The window must deliver an unobstructed opening measuring no less than 0.35 square meters (approximately 3.77 square feet). Additionally, neither the width nor height of the opening can measure less than 380 millimeters (15 inches).
A common misconception involves windows measuring exactly 380 mm on each side. While these dimensions technically meet the individual measurement requirement, the resulting area of only 0.14 square meters falls significantly short of the mandatory 0.35 square meter minimum. Practical compliance typically requires configurations closer to 550 mm by 650 mm or larger.
Enhanced Standards for Complex Layouts: Bedrooms positioned above or below separate dwelling units, or those requiring occupants to traverse multiple stories to reach an exit, must meet more rigorous specifications. These include a minimum window height of 1 meter, a minimum width of 550 millimeters, and window sills positioned no more than 1 meter above the interior floor level. These enhanced requirements account for increased escape difficulty in multi-level or multi-unit residential buildings.
Basement Bedroom Window Wells: Critical Safety Considerations
Basement bedrooms represent one of the most common egress compliance challenges in Nova Scotia homes. Because these windows typically sit below grade, they require protective window wells that must meet specific dimensional and operational standards.
The building code mandates a minimum clearance of 760 millimeters (30 inches) extending outward from the window opening. This clearance zone must remain completely unobstructed even when the window is fully open, ensuring occupants can climb through without impediment. For windows that swing outward, the well must extend at least 760 mm beyond the window’s maximum opened position.
Window well covers, grates, or protective enclosures require careful consideration. While these features protect against weather and debris, they must be operable from inside the dwelling without any tools, keys, or specialized knowledge. This accessibility standard ensures that children, elderly occupants, or visitors can escape without requiring familiarity with complex mechanisms.
Many homeowners also add ladders or steps within deeper window wells to facilitate escape. While not always legally mandated, these features significantly improve practical egress capability and are viewed favorably during home inspections.
Navigating Egress Requirements in Existing Properties
One of the most frequently asked questions involves how egress standards apply to older Nova Scotia homes built before current codes took effect. The answer involves understanding “grandfathering” provisions and their limitations.
Grandfathering Protections: Properties constructed before the latest code revisions generally aren’t required to retrofit existing bedrooms with compliant egress windows, provided the rooms remain in their original configuration and use. This protection allows existing homes to maintain their current bedroom count without expensive retrofitting.
When Upgrades Become Mandatory: However, grandfathering protection ends when you make changes to the property. Renovating a bedroom, replacing existing windows, or altering the room’s structure triggers the requirement to bring the space into full compliance with current standards. Similarly, converting non-bedroom spaces—such as dens, offices, or storage areas—into bedrooms requires meeting all current egress specifications.
This distinction carries significant practical implications. An older home might legally contain three bedrooms with undersized windows, but adding a fourth bedroom in the basement would require that new bedroom to meet 2025 standards. Many homeowners discover these requirements only after beginning renovation projects, sometimes necessitating design changes or additional expenses.
How Egress Compliance Affects Home Insurance Coverage
Insurance companies throughout Nova Scotia have increasingly focused on egress window compliance when underwriting residential policies, particularly for homes with finished basements or additional bedroom spaces.
Coverage Requirements: Most insurance providers now require finished living spaces, especially bedrooms, to meet applicable building codes as a condition of coverage. Properties with non-compliant egress windows may face coverage limitations, higher premiums, or outright policy denial for certain types of claims.
Claims and Liability Concerns: Non-compliance becomes particularly problematic during insurance claims involving fire, injury, or death. Insurance adjusters routinely investigate whether code violations contributed to loss severity. If inadequate egress windows prevented escape or complicated rescue efforts, insurers may reduce settlements or deny claims entirely.
For property owners with rental units, secondary suites, or Airbnb accommodations, egress compliance takes on additional importance. Insurance providers scrutinize these arrangements more carefully, and non-compliance could void coverage entirely, leaving owners personally liable for injuries or damages.
Proactive Steps: Before finishing basement spaces or adding bedrooms, contact your insurance provider to understand their specific requirements. Many insurers will review renovation plans and confirm whether proposed egress windows meet their underwriting standards, preventing coverage surprises after construction completion.
Selecting Appropriate Window Styles for Egress Applications
Window style selection significantly impacts both code compliance and practical functionality during emergencies. Understanding which window types work best for egress applications helps homeowners make informed renovation decisions.
Casement Windows – The Gold Standard: Side-hinged casement windows that swing fully outward remain the most reliable choice for egress compliance. These windows provide completely unobstructed openings when fully opened, making dimension and area requirements easier to meet. Their operation is instinctive—simply unlatch and push outward—requiring no special knowledge or strength.
Slider Windows – Viable with Careful Planning: Both horizontal and vertical sliding windows can meet egress standards when properly sized. However, since only half the window frame typically opens, you’ll need larger overall dimensions to achieve the required 0.35 square meter opening area. Work with knowledgeable suppliers to ensure the movable section provides adequate egress area.
Windows That Create Compliance Challenges: Traditional double-hung windows rarely work for egress applications because the openable area represents only half the window frame. Awning windows with limited swing angles similarly struggle to provide adequate opening area. Fixed windows obviously provide no egress capability whatsoever.
Hopper windows that tilt inward can create dangerous situations in basement window wells, as the open sash projects into the already-limited escape space. Avoid these configurations for basement egress applications.
Step-by-Step Compliance Planning for Homeowners
Successfully navigating Nova Scotia’s egress requirements involves careful planning and attention to detail. Follow this systematic approach to ensure compliance:
1. Define Your Project Scope: Clearly establish whether you’re replacing existing bedroom windows, converting non-bedroom space, or adding new bedrooms. This determination affects which code provisions apply to your project.
2. Conduct Accurate Measurements: Calculate both the total unobstructed opening area and each individual dimension. Remember that windows meeting dimensional minimums may still fall short on total area requirements. Create a detailed sketch showing all measurements for permitting purposes.
3. Plan Window Well Details: For basement applications, design window wells with adequate clearance, proper drainage, and accessible covers. Consider adding permanent ladders or steps for wells deeper than 1 meter.
4. Engage Local Building Authorities Early: Contact your municipal building department before purchasing materials or beginning construction. Building officials can review your plans, clarify specific requirements, and identify potential issues before they become expensive problems.
5. Obtain Required Permits: Egress window installation typically requires building permits. The permit process ensures professional inspection and documentation of compliance, which protects you during insurance claims or property sales.
6. Maintain Comprehensive Documentation: Keep all permits, inspection reports, contractor invoices, and product specifications. This documentation proves compliance for future buyers and insurance providers.
7. Update Insurance Records: Notify your insurance carrier about bedroom additions or egress window installations. Provide documentation showing code compliance to ensure proper coverage.
Quick Reference: Nova Scotia Egress Window Standards

Nova Scotia Bedroom Egress Window Standards: A Complete 2025 Compliance Guide
| Specification | Required Measurement | Important Details |
|---|---|---|
| Minimum opening area | 0.35 m² (3.77 sq. ft.) | No dimension less than 380 mm |
| Minimum clearance (window wells) | 760 mm (30″) | Must remain unobstructed when window is open |
| Opening mechanism | No tools, keys, or special knowledge required | Must be operable from inside only |
| Recommended window types | Casement, appropriately sized sliders | Verify dimensions meet both area and minimum measurements |
| Existing homes | Upgrades required during renovations | Converting rooms to bedrooms triggers compliance requirements |
The Broader Picture: Safety, Value, and Legal Compliance
Nova Scotia’s egress window requirements reflect evidence-based fire safety research and decades of emergency response data. These standards exist because properly sized escape routes save lives during residential fires, which often occur at night when occupants are sleeping.
Beyond immediate safety benefits, code-compliant egress windows protect your financial investment. Homes with proper egress compliance sell more quickly, command higher prices, and face fewer complications during pre-sale inspections. Conversely, non-compliant bedrooms must be disclosed to potential buyers and may require price reductions or post-sale corrections.
For rental property owners, egress compliance protects against potential liability in tragic situations. Landlords who knowingly rent bedrooms without proper egress windows face significant legal exposure if occupants are injured or killed in fires or other emergencies.
Taking Action: Your Next Steps
If you’re planning bedroom renovations, basement conversions, or window replacements in Nova Scotia, begin by scheduling a consultation with your local building department. Building officials can provide property-specific guidance, clarify how regulations apply to your situation, and outline the permitting process.
Consider engaging licensed contractors experienced with egress window installations. These professionals understand local code requirements, can recommend appropriate products, and ensure installations meet inspection standards. While DIY installation is possible for experienced homeowners, professional installation provides valuable peace of mind and often includes warranty protection.
The investment in proper egress windows pays dividends through enhanced safety, maintained insurance coverage, and protected property values. With the updated standards now in effect, ensuring compliance protects both your family and your most significant financial asset.
This article provides educational information about egress window requirements based on Nova Scotia building codes effective April 1, 2025. Specific requirements may vary by municipality, and individual properties may have unique considerations. Always consult local building authorities and licensed professionals before beginning construction projects to ensure full compliance with applicable regulations.

 Facebook
Facebook
 X
X
 Pinterest
Pinterest
 Copy Link
Copy Link

